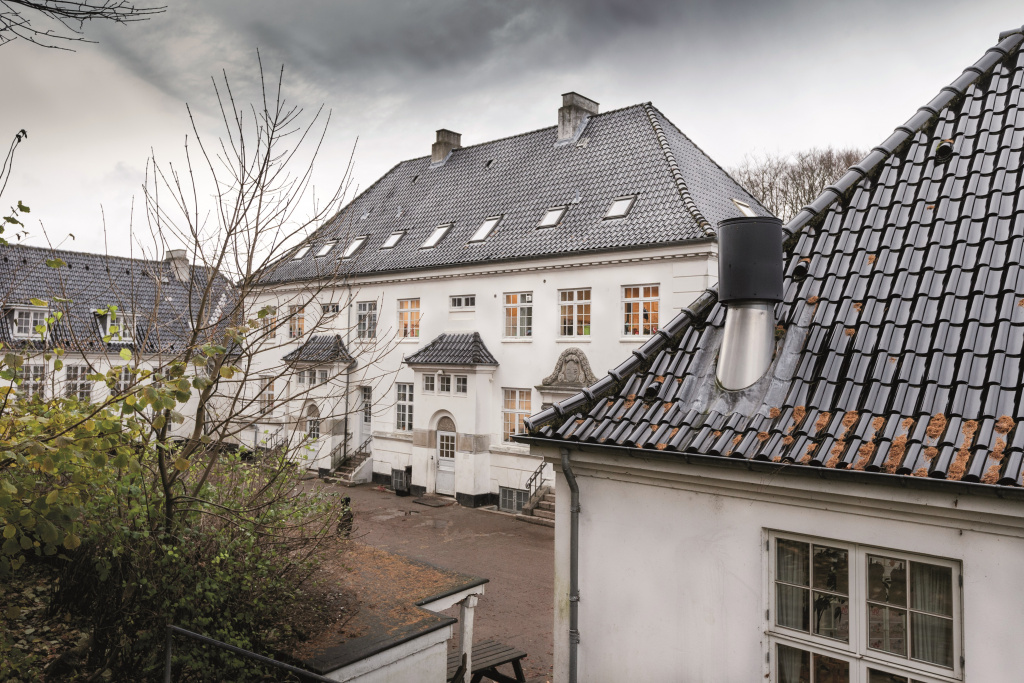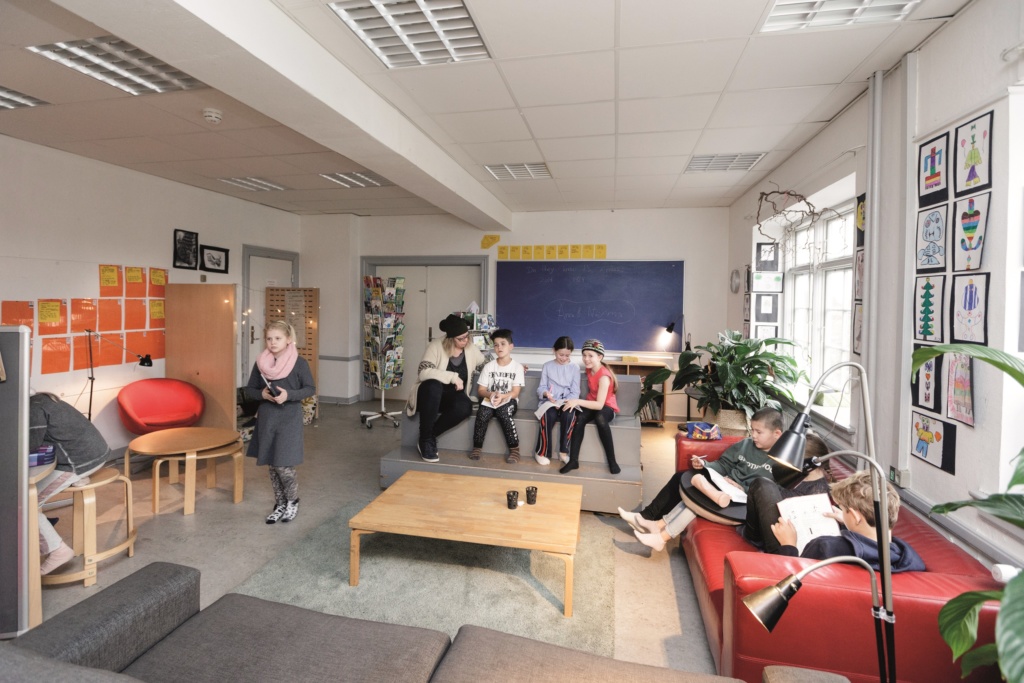
Real change takes courage and can sometimes come of the most simple transformations. At Høsterkøb Skole north of Copenhagen, Denmark, low-cost learning space design solutions have paved the way for a warm and inclusive school environment and a dynamic learning culture that not only emphasizes a flexible and visionary pedagogical practice, but also respects and reflects the creative potential and the individual learning needs of children and adults alike. Spaces and pedagogy go hand in hand.
On the outskirts of the forest, a large 1916 white-painted school manor rises authoritatively and gives a first impression of a conservative school celebrating the old virtues of strict discipline. It is a beautiful building, but Høsterkøb Skole is anything but traditional. Most strikingly is the openness of mind, the trust and playfulness of the learning culture, the positivity and heartfelt embrace that shines from every pupil and staff you meet here. They call it the special Høsterkøb Spirit: a visionary and creative high-ceilinged mind-set that influences the fundamental vibe of the classrooms as well as the work of the children and teachers in them. Understanding how learning spaces serve as engines for transforming dreams and visions into real life practice is what Høsterkøb Skole exemplifies so brilliantly.
Eye-level
At Høsterkøb Skole, the starting point for transforming the pedagogical practice was a new vision for learning in combination with rethinking the role of classrooms. The educational consultancy Autens, a leading specialist on 21st century learning and school design, worked with both the leadership team, all staff teams as well as the children to build an understanding of learning spaces as a pedagogical and didactic tool, and to enable teachers to carefully co-create and curate their future spaces in dialogue with their learners within the spirit of the vision. The only catch: the budget was close to non-existent. Yet the school has succeeded in reinventing the traditional classrooms, turning them into vibrant, homely spaces, all high on the famous Danish ‘hygge’-factor, optimised at eye level to meet different children’s different needs. What is even more remarkable, the teachers’ change of practice and the general transition to the new space design has been truly successful. Teachers have a very high sense of ownership and understanding of how they curate and work their spaces to support learning and best meet the varied needs of their learners.

From yesterday’s rows to opportunities for all
The successful transition from traditional factory row or horseshoe seating to an environment where pedagogy and spaces literally go hand in hand is rooted in how the change was approached. Building on a clear vision and pedagogical leadership, everyone was invited to be a co-designer with complete trust in the insight and wisdom of teachers and students. This approach was incorporated into the initial workshops where Autens developed a tactile space game-board to invite and inspire teachers to co-create and prototype collaboratively. That tool has later been developed further into Autens’ powerful Learning Space Design Lab which was selected this year for 100 Global Innovations in Education 2017 by HundrED. Ownership and empowerment are central components to linking transition with actual meaning and valuable change.