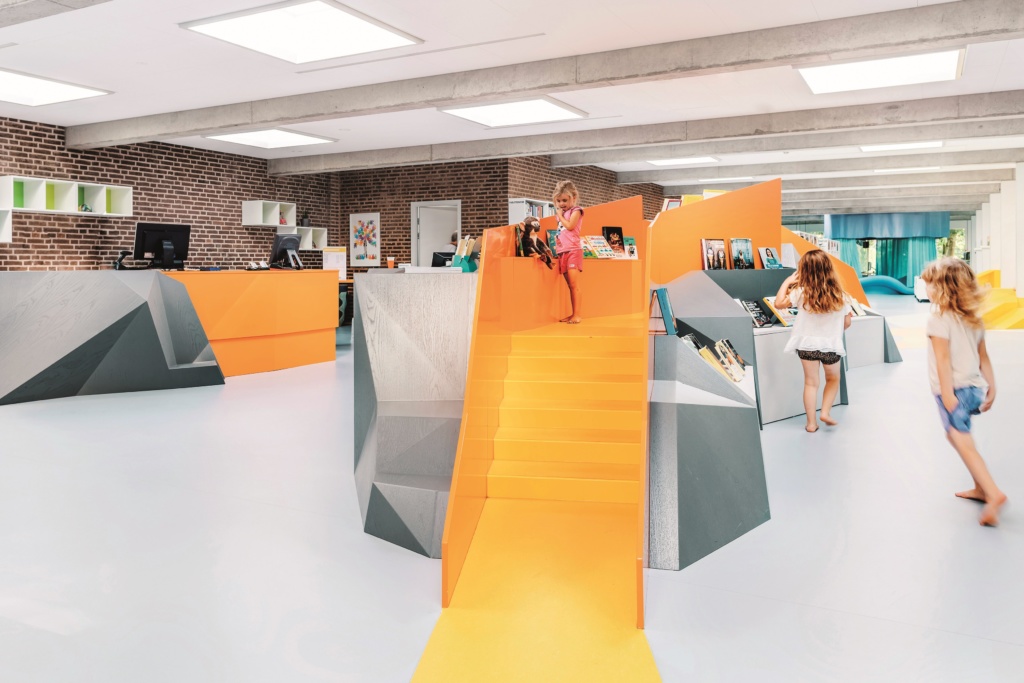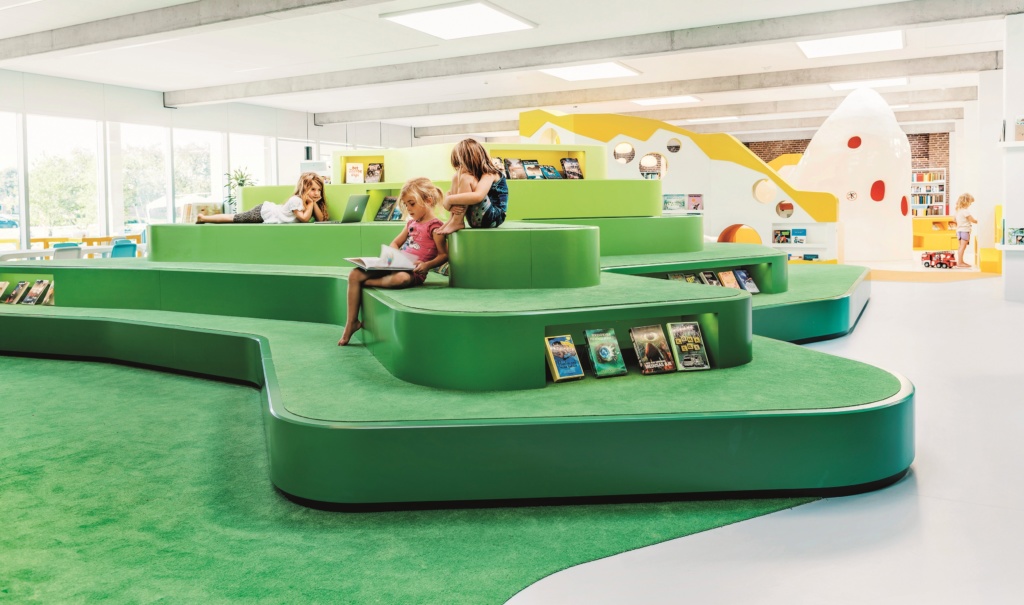Few of us would disagree that the architecture of educational institutions needs disruption. Traditional school buildings have inflexible floor plans of uninspiring classrooms. The buildings provide identity and a sense of belonging to the users but do very little for the learning process. The spaces do not support contemporary pedagogical methods and the use of technology.

The Copenhagen based design studio, Rosan Bosch Studio, aims to redefine and reinvent the physical space of schools, libraries and other knowledge-sharing spaces. Their multidisciplinary design and architecture projects have challenged and changed learning and knowledge-sharing spaces around the world.
The Dutch born artist, Rosan Bosch, founded the studio in 2011 when her artistic work had already developed into architectural reconfigurations and extensive interventions that created a lot of attention in the educational world. Rosan has focused her work on what role the physical space can play as a tool that allows educators and learners to reinvent and rearticulate the basics of educational processes, philosophies and methods.
The projects are imaginative, enjoyable and unique spaces. Some of their internationally renowned projects are presented here: the Vittra Schools in Sweden, the Children’s Library in LEGO’s hometown, Billund in Denmark, and the studio’s current collaboration with the Argentinian Ministry of Education to transform public secondary schools. Ten pilot schools have been selected for this project.
“We work from the learners’ perspective, when we design spaces for schools” explained Rosan. “Whether you are building a new school, renovating an old or adding an extension, it is essential to consider the age group, fields of study, pedagogical methods, and multidisciplinary strategies. With this insight, we design spatial sequences, put on layers, and end up with a school truly respecting learners’ diversity and individuality”, she continued. “The user involvement process never ends up with a square room, like a classroom. When you work with educators and learners to create the school of their dreams, the result is very different than the buildings we know today.”

The studio has developed six design and communication principles that they use to guide their design when they change classrooms to learning landscapes where learning situations are combined in sequences. The ambition is to enable the design of the spaces to become a tool to further develop educational methods and learning processes. The principles are easily explained, and rather open for interpretation. They connect a learning situation to a physical environment. Using the principles when designing, results in spatial programming based upon “how we learn”. The buildings comprise a lot of differentiated spaces.