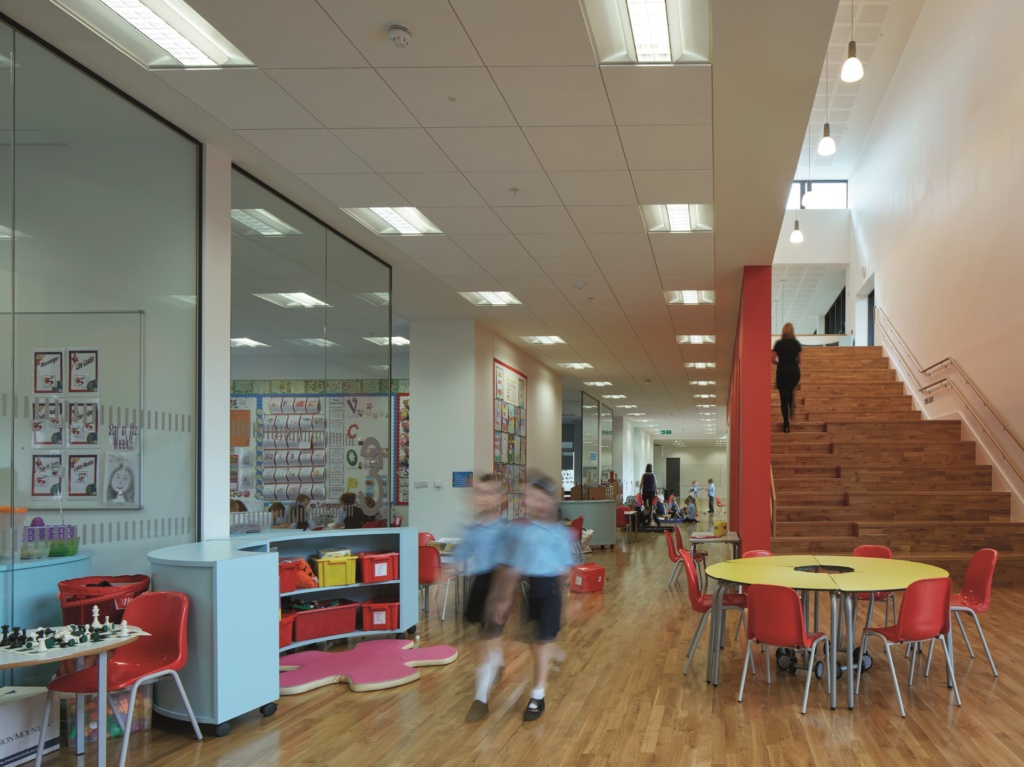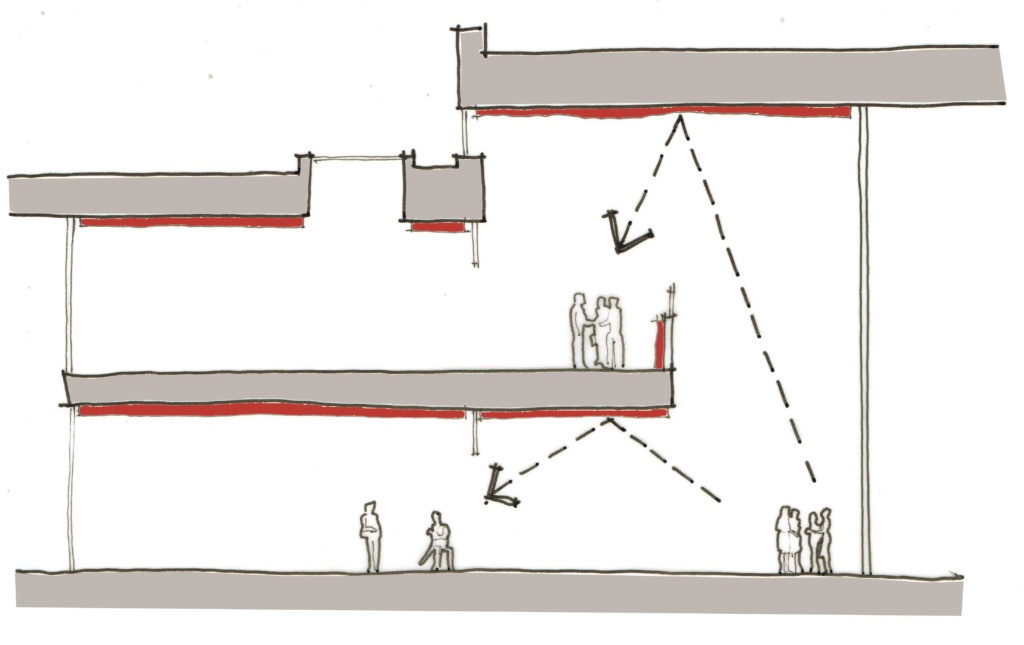Sited on the bank of the Forth and Clyde Canal in Kirkintilloch, eight miles north of Glasgow, and with an interior colour pallet inspired by a boat that was moored on the nearby marina (which the students had noticed and liked), Lairdsland Primary School by Watlers & Cohen Architects demonstrates that you don’t need a big budget to create innovative learning spaces. And they’re all accommodated in a building that sits very comfortably in its surroundings: indeed, so successful is it that the organisational model that it employs is being used for other schools being commissioned by the Scottish Futures Trust – the arm’s length organisation that delivers infrastructure projects on behalf of the Scottish Government.
“Time and again” commented architect Michál Cohen “we find that successful projects take root in meaningful consultation, and as architect for Lairdsland Primary School we experienced a stimulating period of engagement with staff, pupils, parents and local people”. Extending that consultation wider to include organisations such as Historic Scotland and Scottish Water enabled the design team to gain a “rich understanding of how a new building could ‘knit’ into the existing site and local community, and to establish the vision for how teaching, learning and community use would take place in the building”. The result was the decision to run the school building parallel with the canal: having explored the location and arrangement of the structure in relation to the site with the whole school community, their clear preference was to identify the school with the waterway. And with a full-height glazed curtain wall along that perimeter, whilst the canal is now used primarily for leisure craft, the connection with both the human geography and local economic history that is inherent in it, is plain for all to see. Indeed, at the end of the first day in the new school, one student pulled on her lifejacket, climbed into a canoe and paddled home with her father!
Where the real design flair lies, in our opinion, however is in the organisation of the interior space – an ‘association’ (as Michál likes to refer to it) of interconnected spaces that have few barriers. Those that do exist are largely transparent or defined only by a change in floor finish, meaning that teachers can oversee and support learning passively throughout the whole space. “When we moved in” acknowledged Headteacher, Fiona Donaghey however “we had to build up staff confidence to use the space” but now those spaces, both internal and external, are being used to maximum effect. “Pupils can work confidently and independently in open spaces with more formal work carried out in the classbases” observed Simon Mair from Education & Children’s Services of East Dunbartonshire Council. The learners themselves agreed: “the building is bright, clean and airy” commented one before expanding with “and our furniture is epic!”
The connection they feel in the spaces is in no small part due to the transparency that has been maintained throughout the whole of the ground floor of the school – from the external covered learning zones, into the more conventional classrooms, through into the ‘heart’: the learning street that links the whole school and back out the other side of the building to the canal, reminding the building’s users of the school’s rich context. “I like to see the canal best” commented one Year 4 pupil and, acknowledging the autonomy the design afforded them: “we use all the different spaces and it’s fun to do our work in new places” whilst another commented “I really like going to do my work on the balcony and being able to see the playground”.

The older Year 5, 6 and 7 children are housed on the first floor of the building, with the staircase doubling as a formal gathering space (there’s also a smaller area of proprietary tiered seating on the ground floor) – an example of, whilst the language may have moved on, a “campfire” zone that remains so relevant and prevalent in next generation learning spaces. And in addition to providing this additional functionality ‘for free’ so-to-speak, the width of the staircase helps connect the ground and first floors: the rite of passage explicit in ‘moving upstairs’ remains without the disconnect that is otherwise a real risk.

It’s an enormous credit to the main contractor, Morgan Sindall, that they did not ‘value engineer’ out many of the design details such as this that were proposed by Walters & Cohen. It’s something far too many building contractors do when completing, what in the UK is referred to as a ‘Design and Build’ contract (whereby a single contract is placed with a construction company to deliver the building meaning the client has no contractual relationship with the architect, that relationship being solely via the contractor who is paying their fees). So as a result, the main learning corridors on both floors as well as the staircase retain the beautiful oak floor that differentiates these spaces from the semi-enclosed learning ones. And it is this floor that both gives the spaces their quality as well, on a more practical level, their functionality, enabling them to be used for much of the more hands-on learning Acoustic Treatments. But it meant, too, that the acoustic treatments had to be very carefully considered. With so many hard surfaces in the glazing and flooring, it would have been easy for this space to have become an echo chamber and as such acoustic treatments to the ceilings were used extensively. In addition, acoustic insulation was installed behind the internal timber cladding to walls in the heart space designed to attenuate reflection paths between adjacent classrooms. And whilst the solid panels originally proposed for above the doorways were ultimately omitted, the result remains successful with all the zones working well and little sound-spill between adjacent spaces.