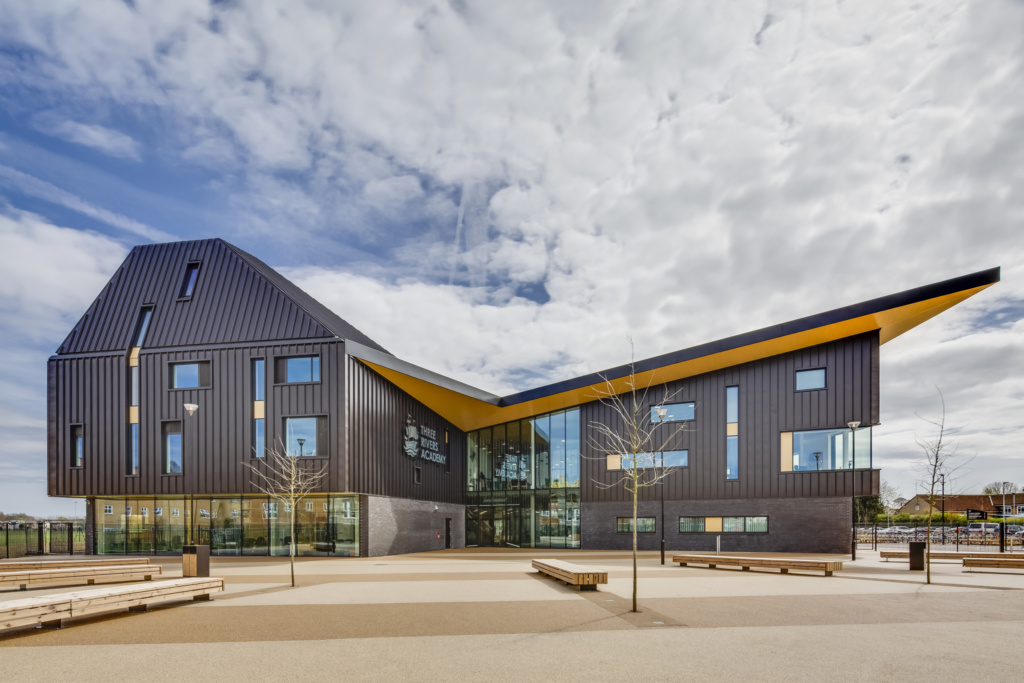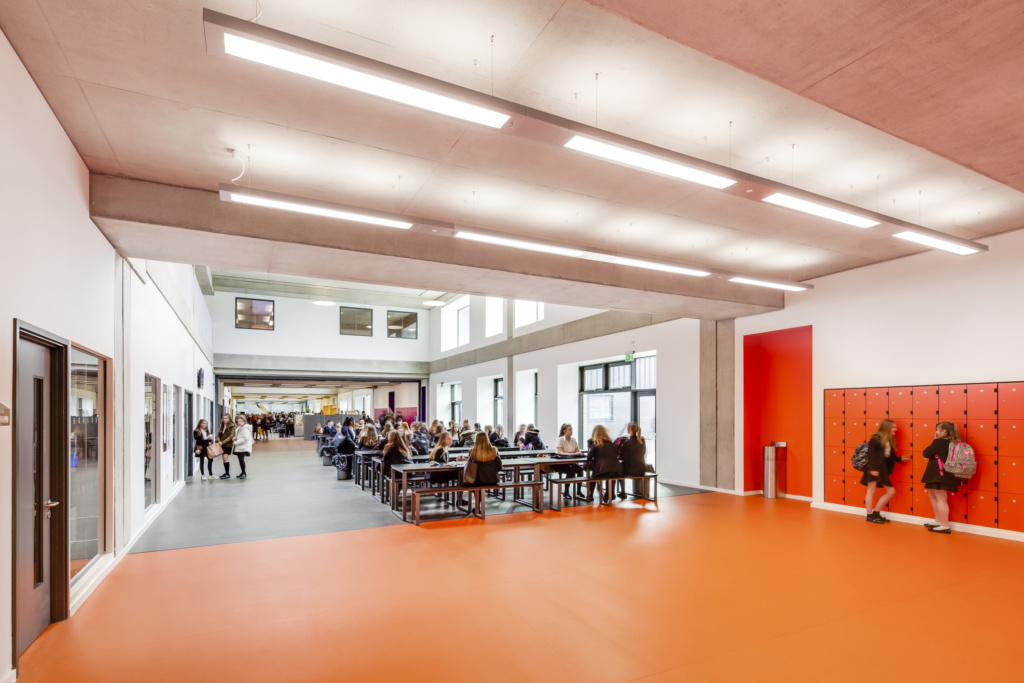
It all started with a phone call. The caller, the Business Manager of what was then called Rydens Enterprise School and Sixth Form Centre in Hersham, announced that the school was going to sell some land and wanted to build a new school. Furthermore, the value of the land in South West London enabled them to be ambitious and innovative.
The school had heard of our company “the-learning-crowd” in the context of providing education support to new school design projects and asked, “Basically what do you do?” was followed on with “Can’t we just leave all aspects of the school design to the architects?”
A series of meetings followed between the Headteacher and myself where they appreciated the real importance of having a detailed document that explained their carefully thought out vision, particularly their pedagogical approaches, the operational considerations, the types of spaces that were needed, the approaches to cross curricular working, what worked well and how the community was to be involved. We also explored other places they had visited, design ideas they liked as well as those they did not.
In planning this document, it soon became clear to the school how important this planning and pre-work was going to be to create a really detailed Education Design Brief, something the-learning-crowd do a lot of for clients throughout the UK as well as overseas. The school appreciated that the huge amount of work put in before the project started would make the design stages so much more efficient. It also meant that architects would have access to all the key ideas and not waste valuable time in design sessions by asking about approaches to storage, lockers, staff spaces student toilets and so on – all the factors that really make an operational difference.
Their ambitious plans were a very big move away from the existing situation. The school did not have the best reputation, and it was surrounded by successful and several prestigious private schools. Their buildings were bleak from all perspectives: the school even looked bleak from the main train commuter route adjacent to the playing field. The buildings were really not fit for purpose being a large sprawling collection of old brick traditional school buildings with numerous quadrangles of CLASP style buildings usually joined by extensive walkways.
Accessibility was obviously a significant factor. Students could spend hours walking between buildings if they so desired. Inside were narrow corridors with numerous staircases, corners and alcoves. The size and nature of the site made supervision during lesson changeover and at break times extremely difficult and demanding. The Head’s office was so far from the rest of the school that anything could happen without them knowing about it.

Their vision and aspiration, however, was exciting. This was to be no standard replacement building or a model “base line design”. The Head was determined to create a first-class learning environment in a statement building that looked modern and innovative. The vision was to move from one large sprawling school environment to a model of “four schools within a school”, each with their own identity and housed within an efficient school building.